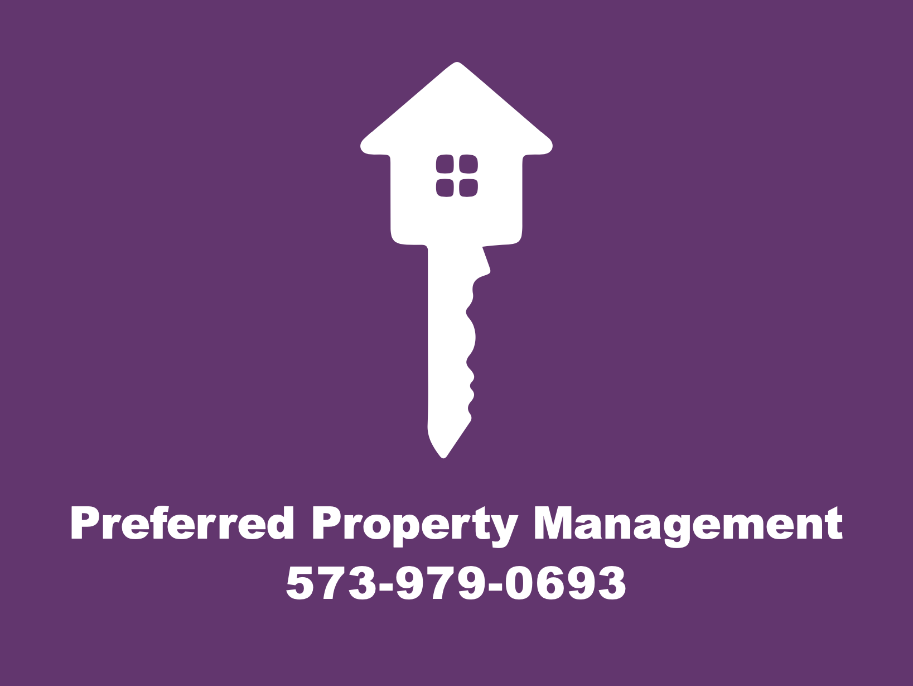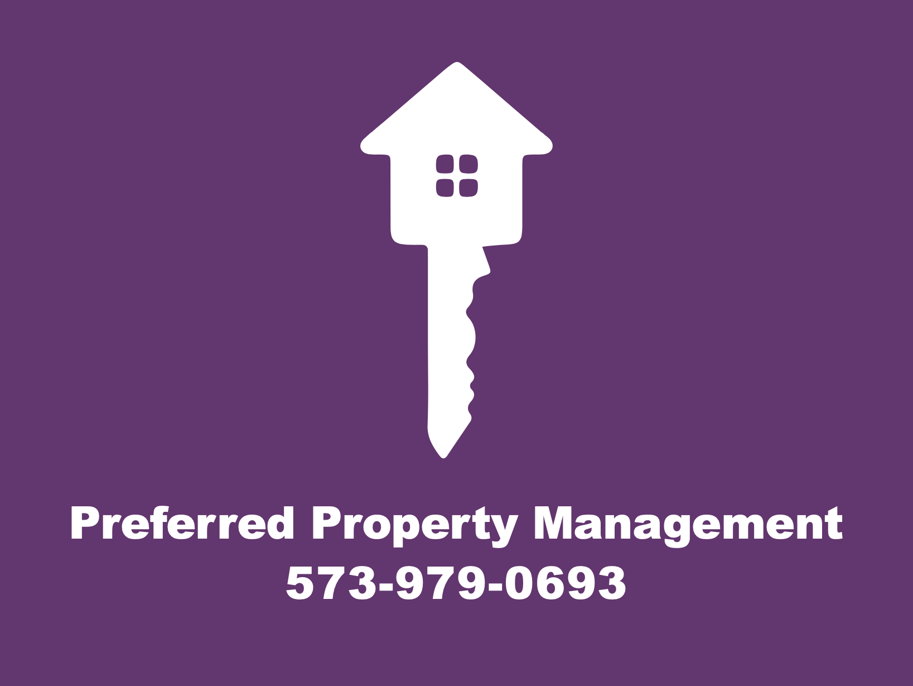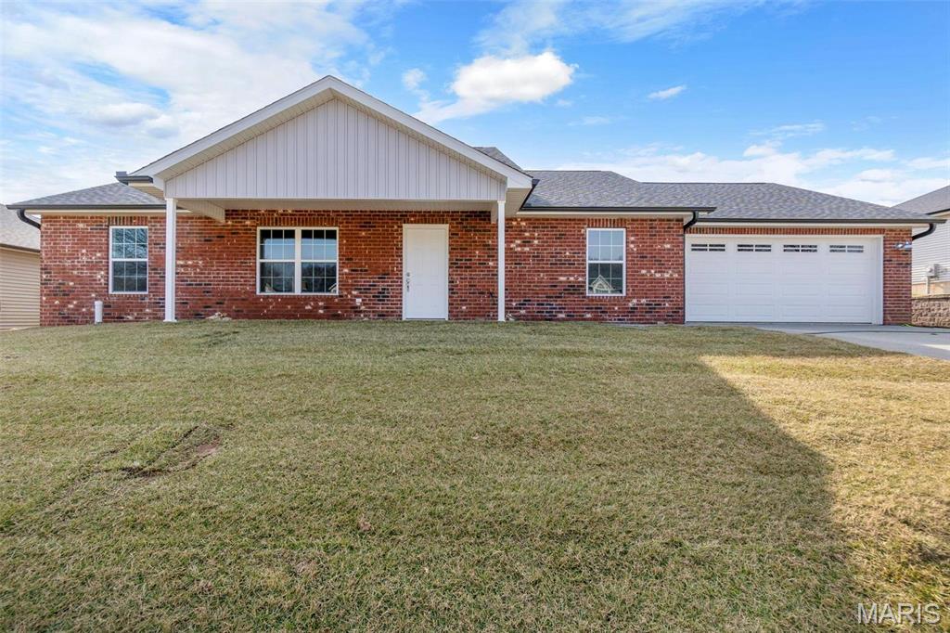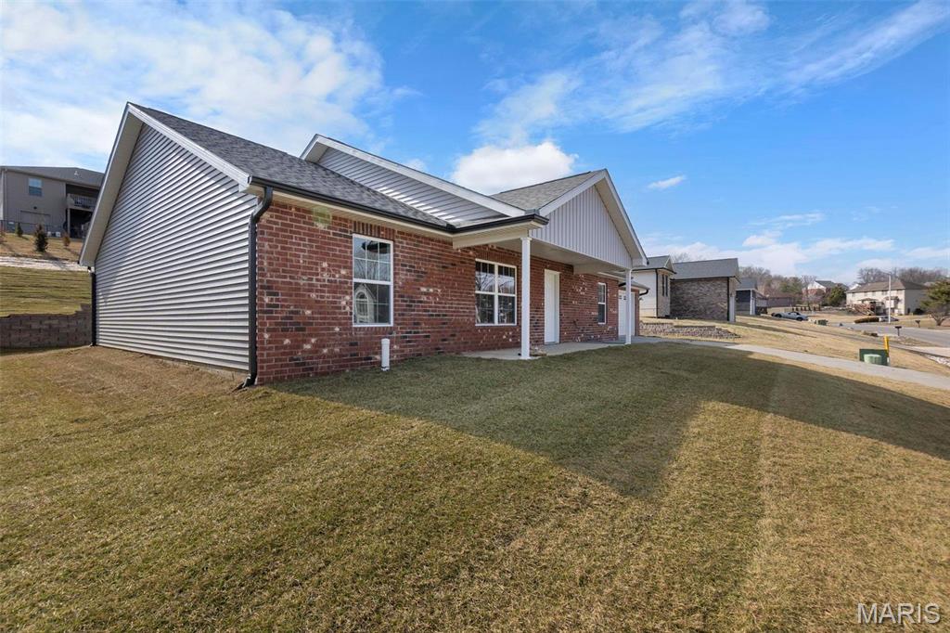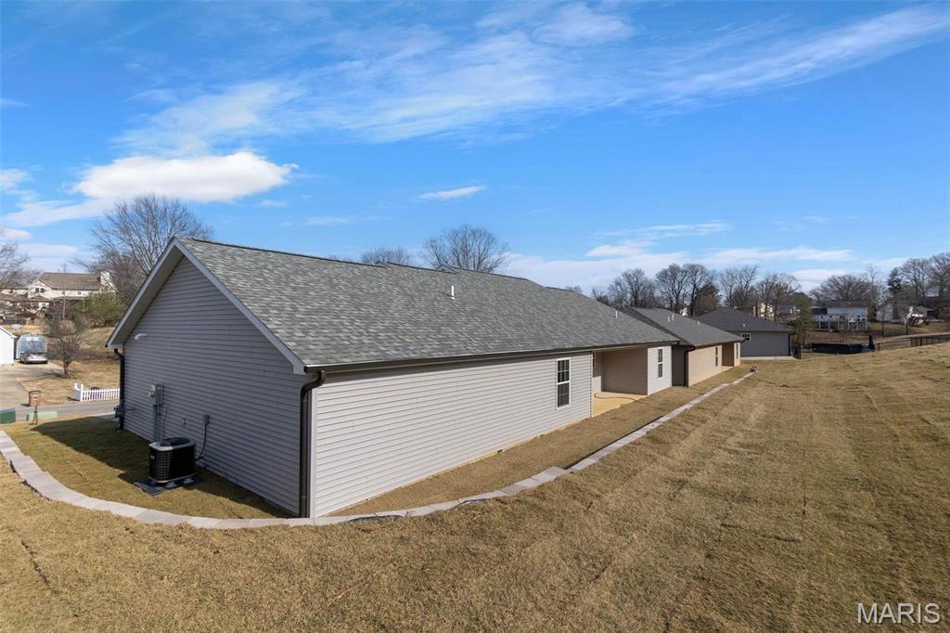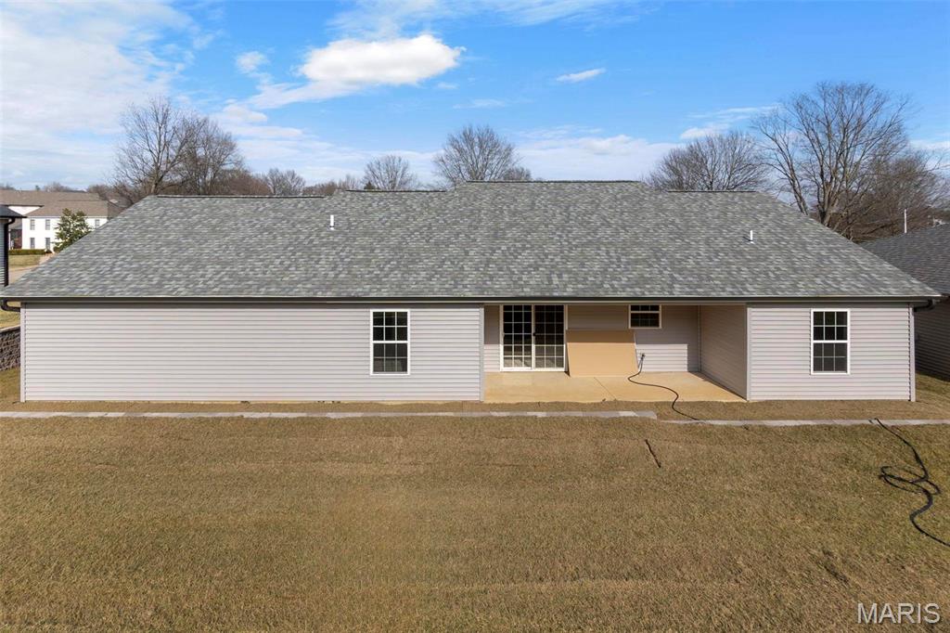- 3 Bed
- 2 Bath
- 1450 sqft
Built in 2024. Three bedroom, 2-bathroom one level home convenient to all of Cape's offerings. The living room, kitchen, dining area is of open concept style housed under a high vaulted ceiling. The kitchen appliances are stainless, and the countertops are granite including the bathrooms. The kitchen island has a bar top built in making a handy breakfast area. The home's design features a split bedroom floor plan placing the master bedroom away from the others affording privacy. The master has its own ensuite bathroom and a walk-in closet. Located nearby is the laundry room. To the rear of the home, off the dining area, is a nice sized covered patio. Vinyl flooring can be found throughout the home. Deep attached two car garage.
- Cable
- Microwave
- Air conditioner
- Refrigerator
- Garage parking
- Stove and oven
- Private patio
- Heat
- Disposal
- Mirrors
- Kitchen island
- Linen closet
- Pantry
- Tile floors
- Vaulted ceiling
- Window coverings
$2,000.00 security deposit
